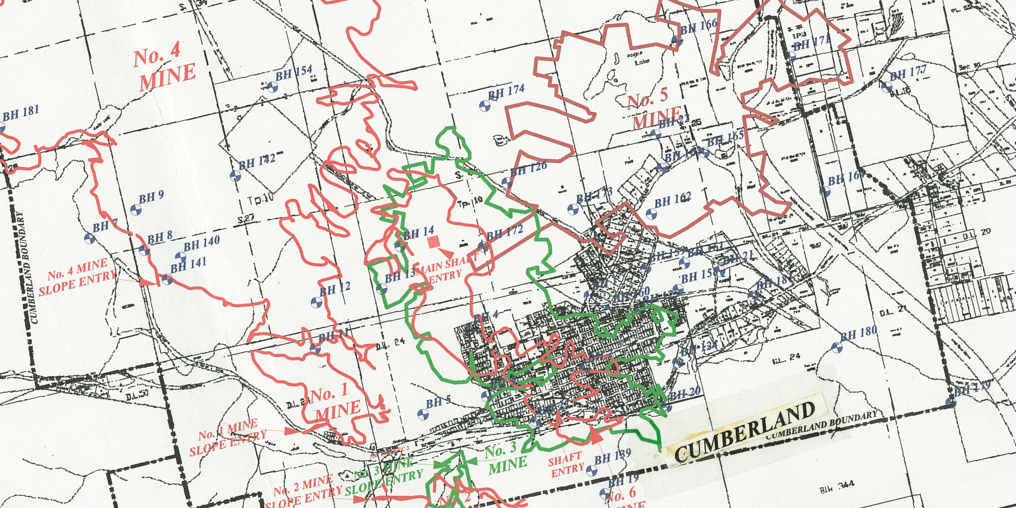As we stood at the bottom of the twenty-one steps leading to the main entrance of the former Royston schoolhouse this past August, I turned to Dave and said, “If we don’t buy this schoolhouse we’re idiots, and furthermore we’ll regret it for the rest of our lives.” We hadn’t even stepped inside.
The one room schoolhouse took our hearts and that was that. Well, the very cute chickens that came to say hello were rather compelling too. Given that we’re city folk from Montreal and Vancouver, we’d never dreamed we’d end up here.
This whirlwind romance saw our purchase completed at the end of September and we cleared out of the city in October. Our friends are still stunned that we abandoned city life so suddenly and unexpectedly, but you can’t plan love now, can you?
The schoolhouse was built between 1914-16 and needs a lot of TLC, including plumbing, electrical, heating, and gutters, but the fun stuff is taking place upstairs.
As we shed our city skin and breathe deeply the sweet ocean air, we start to see how the space will take shape. The main floor, which was the original schoolhouse, has captured Dave’s photographic heart and mind. The room will remain intact as a fully open space, 30×30, with a 12ft coffered ceiling, to add depth. We have affectionately named it “the grand hall”.

Half of the large, open room is to be used for Dave’s photography studio, where he will teach and host workshops. His work space is all cleverly hidden in antique armoires. The other half is our living space, with a kitchen, dining, and living room area punctuated by the custom built fireplace we’ve enhanced with tiles from Sintra, Portugal. We’ve used primary colours as our tongue-in-cheek acknowledgment that we’re back in school, and to keep the sense of beauty and history, the TV is also hidden behind a painting.
The ground floor is the master bedroom and my boudoir, much longed for over the years of living in tiny apartments, and the library. This is my domain, a quiet space with pictures, paintings, and small treasures I’ve collected on our travels. There are books from floor-to-ceiling, oversized chairs, music, and a ubiquitous pot of tea.
We seek or escape the sun as the day unfolds. In the morning we sit on the deck of the cabin, in the late afternoon in the shade of the covered patio, and in the evening we dine on the upper terrace overlooking the sea.
We sit smack in the middle of the grounds surrounded by odd little constructions: the cabin with its wood burning stove and room to sleep two, the greenhouse from which you can see the endless stars, the fire pit for fall bonfires, the hidden driftwood sanctuary, and the bicycle shed which houses a multitude of antique doors and windows that have yet to find a home.

Our landscape gardener, Greenatopia Garden Company, has tamed and created beautiful garden areas and helped these four black thumbs with vegetable gardens.
It’s a gift and a privilege to be able to safeguard this wonderful building and call it home.
Although the schoolhouse is not deemed a historical building by the district, it has historical significance to the community. Many people, including our next-door neighbours, were students here until the school closed in 1969. We love the space and feel of its history. The building and rooms will remain as is, evoking the charm and beauty of the original schoolhouse.
This is our home and private residence, however, Dave will offer photographic workshops from time to time and my hope is that we will host community events; we certainly are open to a conversation. We are the custodians at the moment and hopefully for many years to come, after which, it will have to catch someone else’s heart.





